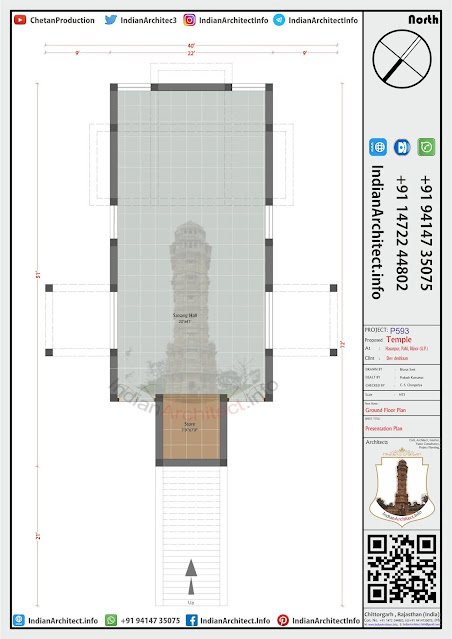Contact for
Architecture/Civil / Interior Design & Vastu Consultant (Paid Service) 24X7
💬 WhatsApp: https://wa.me/919414735075 & Call
Now: +911472244802, +918104487994, +919414735075,
Send your Project Requirements: http://order.indianarchitect.info
Project No. P593
Temple Project for Mr. Dev Deshlaan @ Hasanpur, Palki,
Bijnor, Uttar Pradesh (North West Facing)( With Modern Elevation (40'x72'=
2880Sqft )
Religions Project, for Temple Project, No. of Floor - G+1, in Plot Size 20'x60', Work, Project Area 1200 Sqft, Exterior Design, New Project, in Uttar Pradesh, See More Videos & Details for this Project
Blog:
https://www.indianarchitect.info/2021/08/p593-temple-project-for-mr-dev-deshlaan.html
Project
Video: https://youtu.be/em8a-xKhssQ
Walkthrough:
Clients
Review:
Shorts: https://youtu.be/Mk18E6m6S1A?si=uy7NGwg5XRfJlWrv
See More Videos - 🛕 Religions Projects: https://www.youtube.com/playlist?list=PL_mLEU91F1LoGBD91PPttm6AJaHl566qa
 |
| Exisiting Model |
 |
| Exisiting Model |
 |
| Exisiting Model |
 | ||||
Exisiting Model
|
Order Any 🏬Architecture Design / 🏗 Civil Design / 🏡 Interior Design ☯ Vastu Paramarsh as per Your Requirements
Fill your requirements: http://order.IndianArchitect.info
 |
Join on Personally |
Join us now for More Update:
Youtube: https://www.youtube.com/indianarchitectinfo
Facebook: https://www.facebook.com/indianarchitect.info/
Twitter: https://twitter.com/IndianArchitec3
Instagram: https://www.instagram.com/indianarchitectinfo/
Pinterest: https://in.pinterest.com/IndianArchitectinfo/
Telegram: https://t.me/IndianArchitectInfo
Website: https://www.indianarchitect.info/
India Mart: https://www.indiamart.com/indianarchitect/
Business: https://goo.gl/maps/XArTdR2VVixFvuJD9
E-Store: https://www.ChetanPrakashan.com
E-Mail Id: IndianArchitectInfo@gmail.com
Contact No.: +919414735075, +918104487994, +911472244802






















